|
Here at Timberpad, we’re a wily bunch and almost always find creative, daring yet surprisingly legal ways to achieve the seemingly impossible. It was no different when we received this enquiry for a garden office building in Aylsham.
It seemed innocent enough; a combined garden office and book-store with shelving to hold over 6000 books. Then we did a site survey and realised that there was absolutely no access from the front of the house to the garden! This would have made transporting equipment and timber onsite pretty difficult. Luckily, our work with sister company The English Shepherds Hut Co. has given us plenty of practice crane lifting our Shepherds Huts over walls and into tight gaps and the clients garden was fortunately adjacent to a supermarket car park. So, we built the entire office on the forecourt of our own workshop (It’s a fair bit bigger that a Shepherds Hut!) and simply placed it over the wall! After it was firmly in place, we then added the heavy bits, such as the roof tiles. Looking at the picture now, you wouldn't know! From the clients point of view, he got his garden office in one fell swoop, without his garden becoming a building site, so it was a win-win situation all round. At 6m x 3m. it's not a dinky little building either. In fact, although 3m is the maximum width, we can go up to 8m in length to consider a "lift and drop" delivery. It all depends on where you are. So if you'd like an office or living space in your garden, but aren't sure about the access, don't be afraid to ask us! You may be pleasantly surprised.
1 Comment
For a property in Thorpe we designed and built a garden studio for a textile business to run busy practical workshops. By handling the entire planning application, sourcing consultants to landscape prior to build and designing the building with our client right down to the finest detail, we provided a full start-to-finish service from the early stages to handing over the keys.
As a size of roughly 8m x 4m, with our classic curved galvanised steel roof, this space incorporates underfloor heating, a wood burning stove, made to measure worktops, a sink and most notably, a completely bespoke floor to ceiling shelving unit- This was custom made to fit over 50 storage boxes (All of varying sizes) owned by the client and features a sliding door system with mounted pin boards. There's no off the shelf alternative for that! Other features included French doors, 1700mm wide window each side and an array of task lighting including a rail light system. |
AuthorChief Combobulator is combobulating at 98% capacity. ArchivesCategories
All
|
|
Timberpad LTD is a trademark of Craig Nield Project Management. All original content © 2011, Craig Nield. All Rights Reserved. Timberpad LTD also comprises The English Shepherds Hut Company and The Shower Shack. Timberpad products are designed and built to order by Craig Nield Project Management and all Timberpad garden offices and studios and shepherd huts can conform to the Health And Safety At Work Act (HASAWA). Timberpad and The English Shepherds Hut Co. are based in Norwich and operate primarily in the East Anglia area servicing Norfolk, Suffolk, Cambridgeshire and Essex. Orders to the rest of the UK can be fulfilled upon request. © Timberpad LTD 2022
|
Contact Details:
Unit 3, 16 Liberator Close, Rackheath Industrial Estate, Norwich, NR13 6PR 01603 397777 info@timberpad.co.uk |

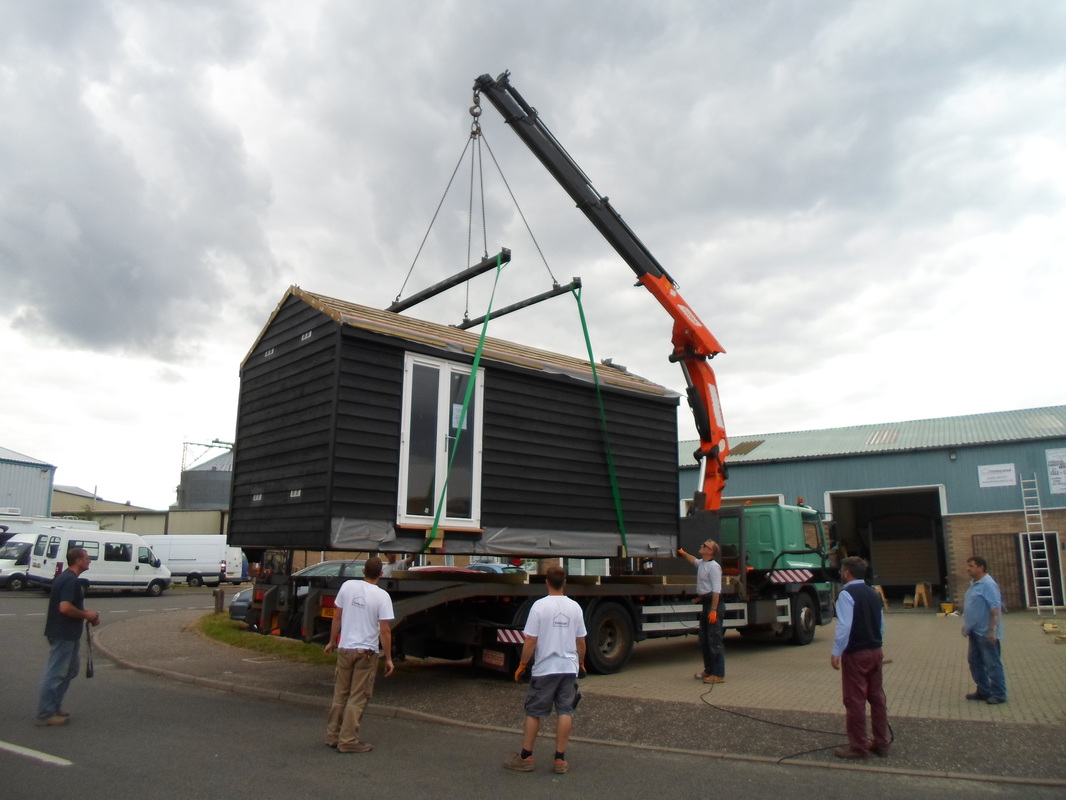
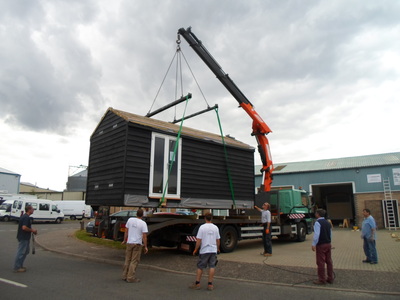
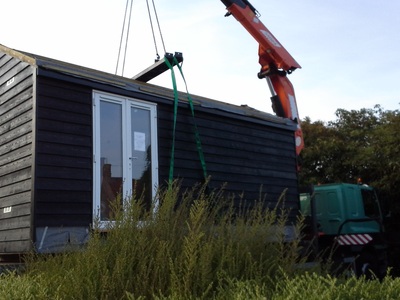
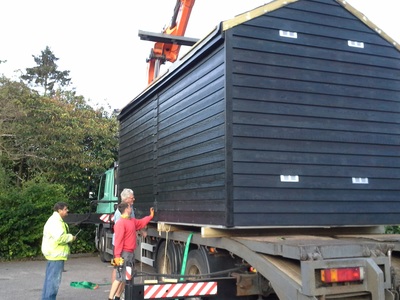
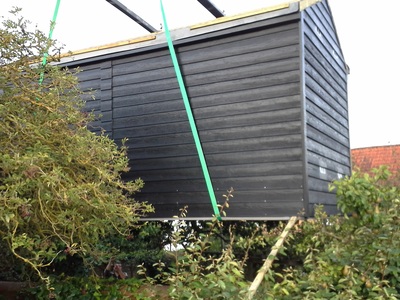
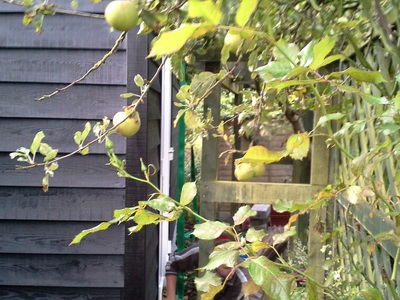
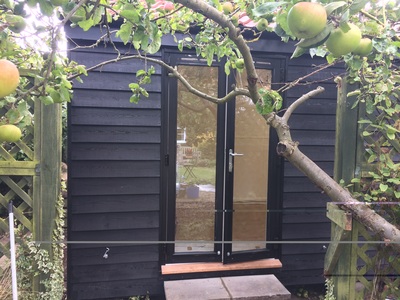
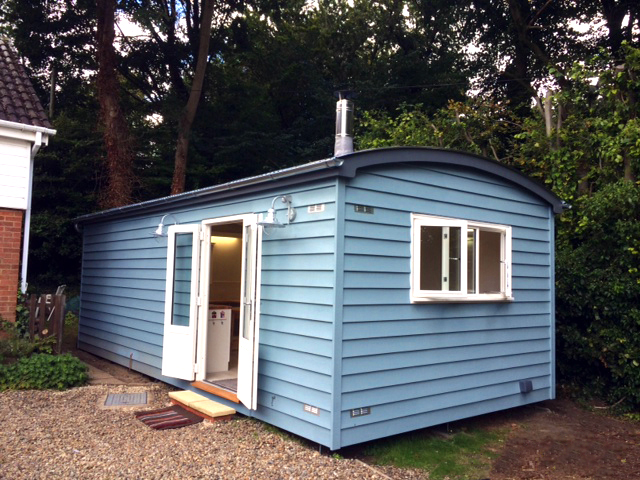
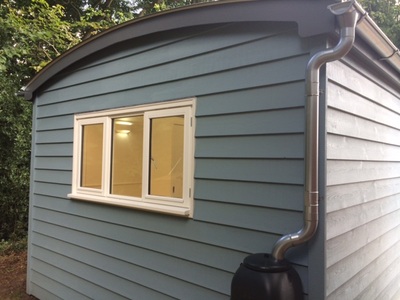
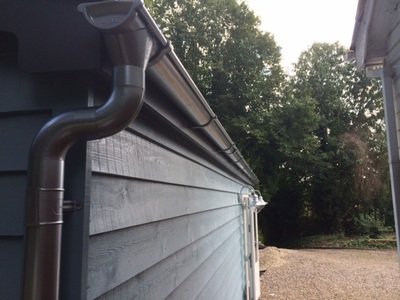
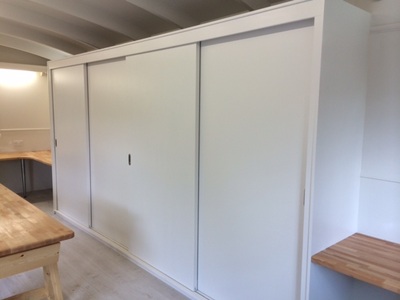
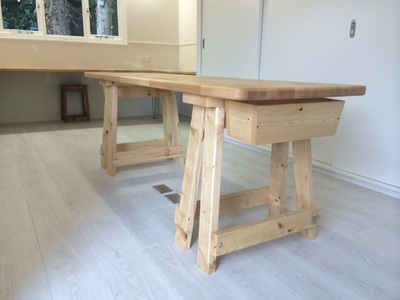
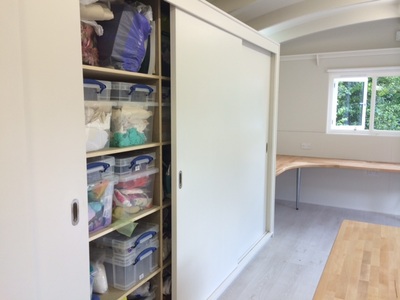
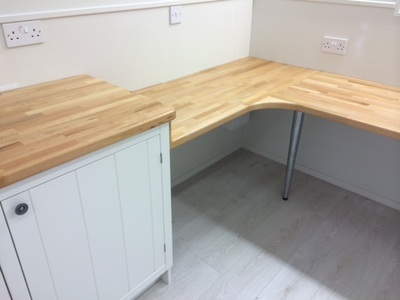
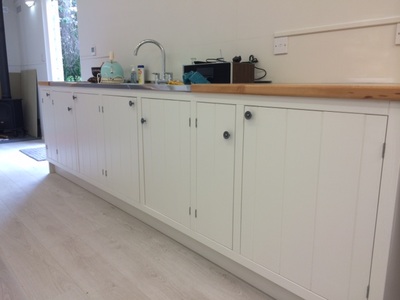
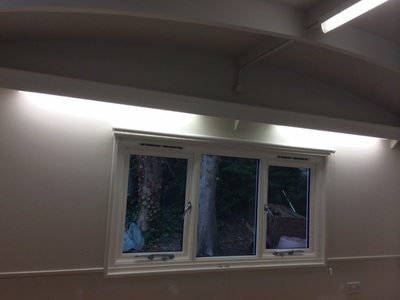
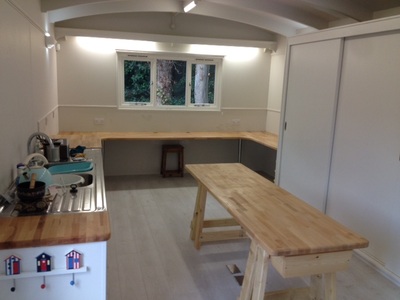
 RSS Feed
RSS Feed